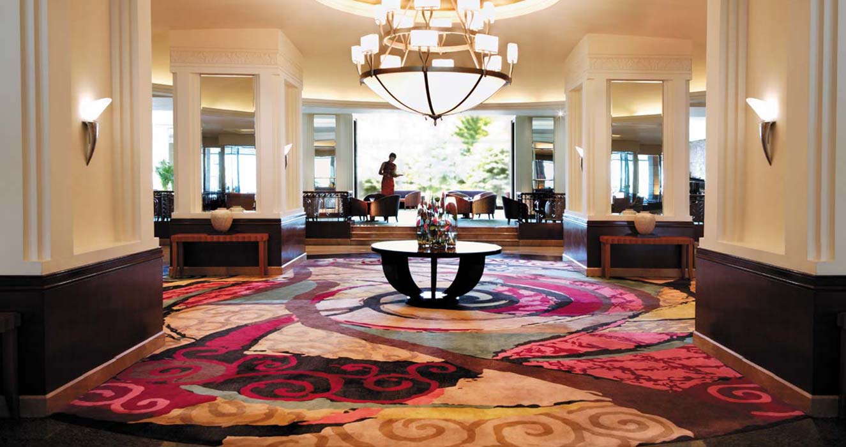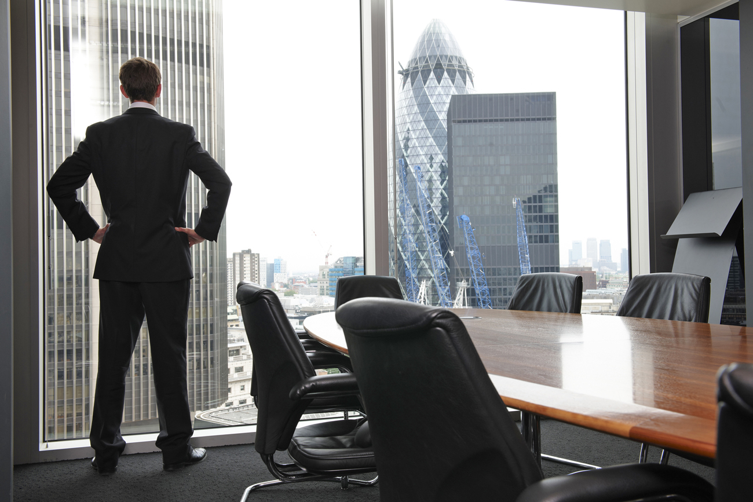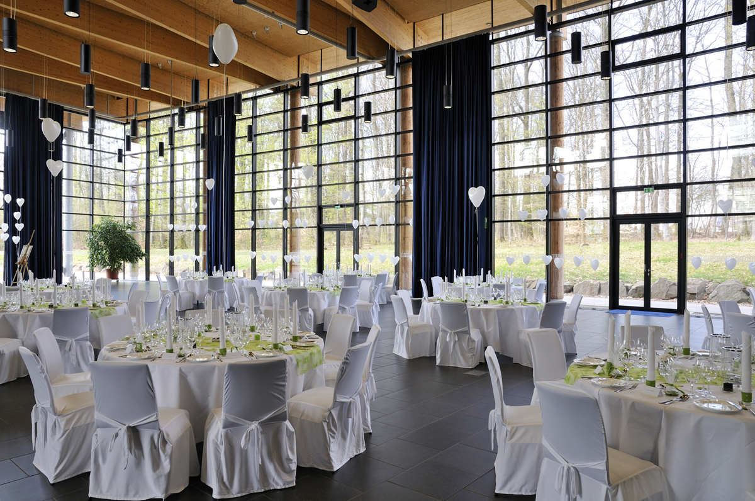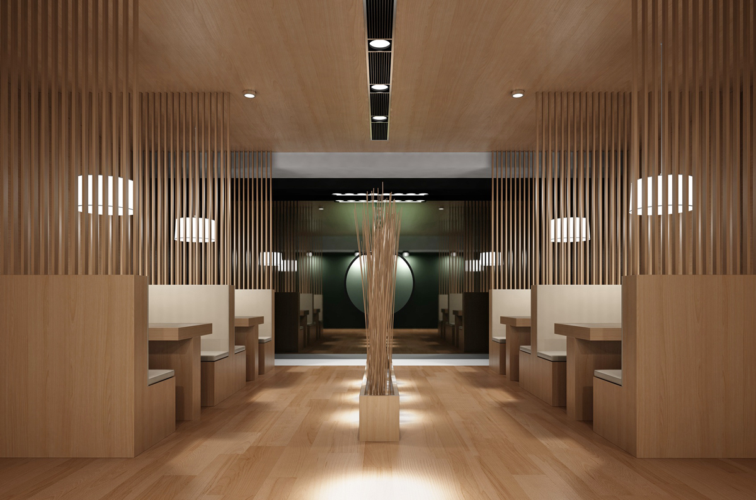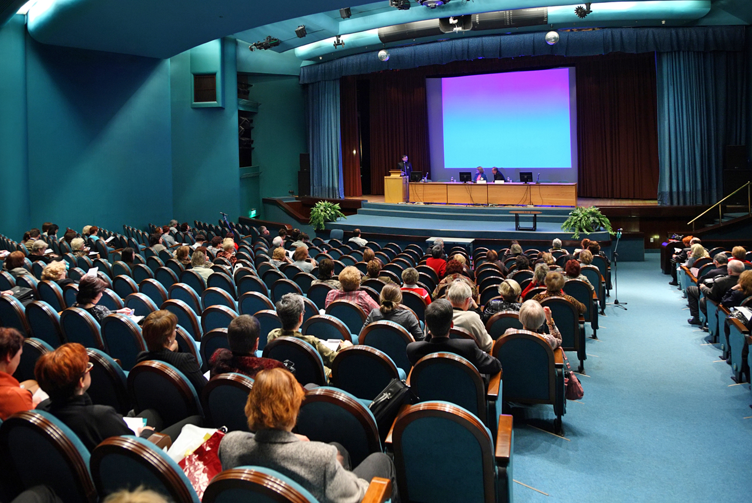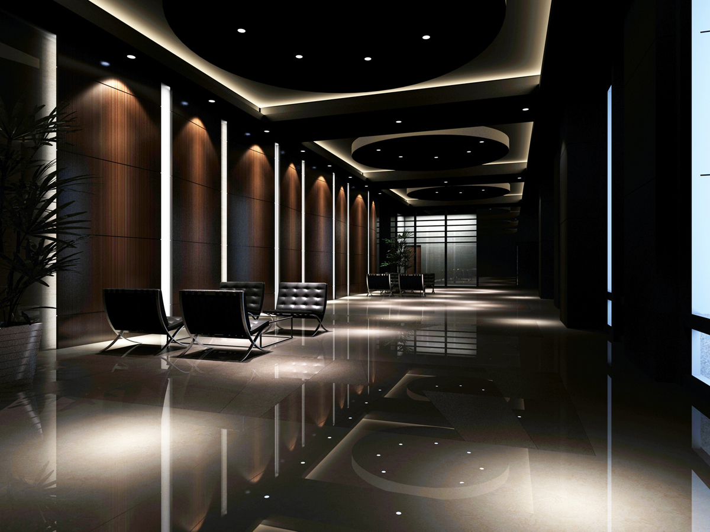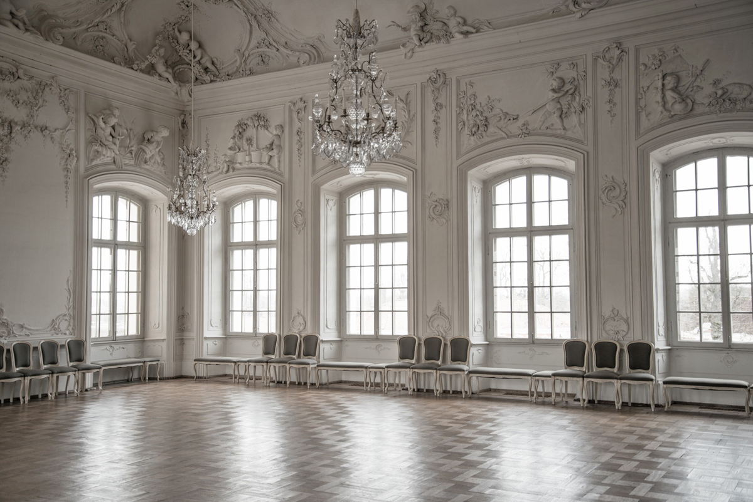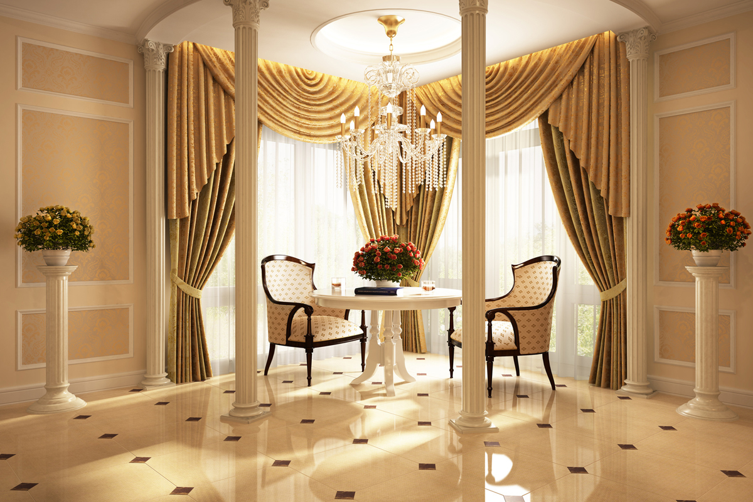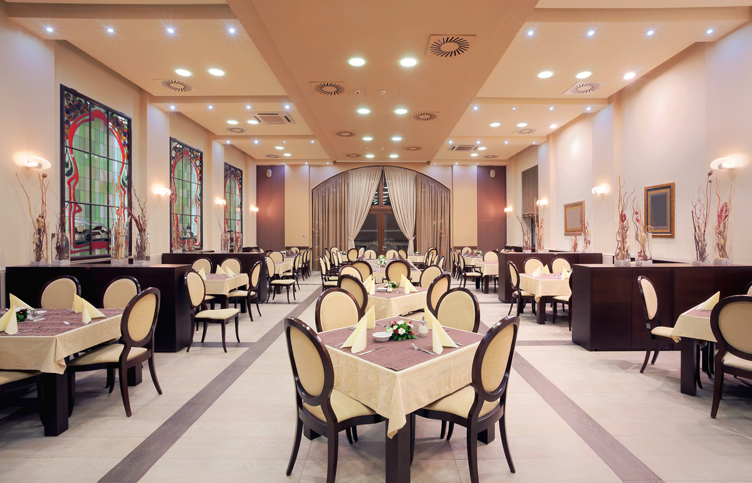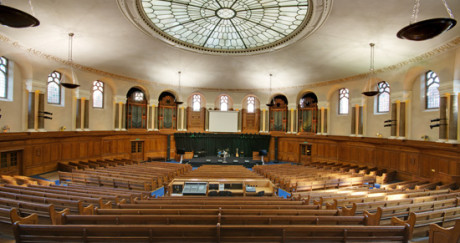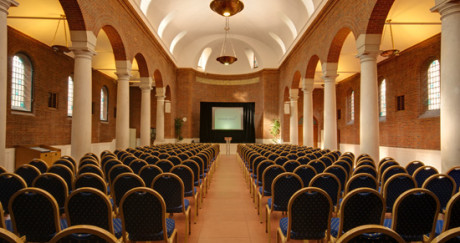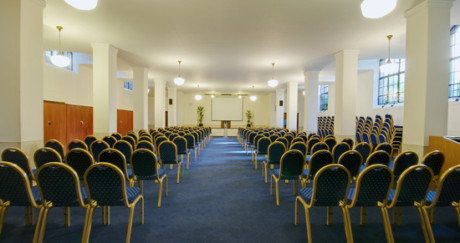
The Emmanuel Centre
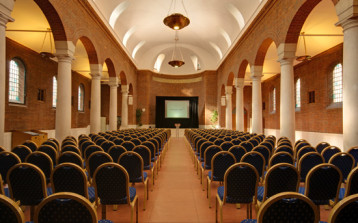
9-23 Marsham Street, Westminster, London SW1P 3DW, UK
Tel: +44 (0) 20 7222 9191
Website: www.emmanuelcentre.com
Venue Contact: Chin Goh
Situated in the heart of Westminster, the Emmanuel Centre offers modern facilities for exhibitions, AGMs, training seminars, council meetings, product launches, Church gatherings, rallies, presentations, concerts and conferences.

The Emmanuel Centre, a Grade 2 listed building, is a truly unique venue designed by world-renowned architect, Sir Herbert Baker, and has a distinctive atmosphere, elegant marble foyer, high vaulted ceilings inscribed with Bible verses and huge columns, offering modern facilities with fully integrated in-house audio visual equipment.
The Emmanuel Centre is used regularly for exhibitions, AGMs, training seminars, council meetings, product launches, Church gatherings, rallies, presentations, concerts and conferences, attracting regular clientele by offering a competitive yet uncompromising service with added value, affordability and flexibility.
Situated in the heart of Westminster, the Emmanuel Centre lies within walking distance of St. James’ Park and Westminster Tube Stations, several key bus routes and main-line Victoria Station.
| Room Layout | Boardroom
| Theatre
| Classroom
| U-Shape
| Cabaret
| Sit-down Lunch/Dinner
| Dinner Dance
| Cocktail
| Reception
| Exhibition
3m x 3m | Natural Daylight
| Wi-Fi
| Pillars
| Disabled Access
| Air Conditioning
| Three Phase Power
| Power Sockets
| Phone Sockets
| Modem Points
| Floor Level
| Room Dimension
| Floor Space
| Ceiling Height
|
|---|---|---|---|---|---|---|---|---|---|---|---|---|---|---|---|---|---|---|---|---|---|---|---|
| Auditorium ▼ | 0 | 1000 | 0 | 0 | 0 | 0 | 0 | 0 | 0 | 0 | Yes | Yes | 24 | Yes | No | Yes | 24 | 0 | 1 | G | 31.76x30.48m | 792.37m2 | 16.38m |
| Upper Hall ▼ | 50 | 250 | 90 | 45 | 90 | 150 | 0 | 200 | 200 | 10 | Yes | Yes | 10 | Yes | No | Yes | 14 | 0 | 1 | G | 20.28x13.66m | 277.19m2 | 9.12m |
| Lower Hall ▼ | 50 | 250 | 90 | 45 | 90 | 150 | 0 | 200 | 200 | 10 | Yes | Yes | 10 | No | No | No | 12 | 0 | 1 | LG | 23.27x13.31m | 309.72m2 | 3.74m |
| Foyer ▼ | 0 | 0 | 0 | 0 | 0 | 0 | 0 | 50 | 50 | 6 | Yes | Yes | 0 | Yes | No | No | 6 | 0 | 0 | G | 16.88x7.97m | 134.61m2 | 13.64m |
| Boardroom ▼ | 10 | 0 | 0 | 0 | 0 | 0 | 0 | 0 | 0 | 0 | Yes | Yes | 0 | No | No | No | 10 | 0 | 0 | 1 | 4.40x3.75m | 16.54m2 | |
| Green Room ▼ | 10 | 16 | 6 | 0 | 0 | 0 | 0 | 0 | 0 | 0 | Yes | Yes | 0 | No | No | No | 6 | 0 | 0 | 1 | 4.15x5.30m | 21.99m2 |
Driving directions to The Emmanuel Centre
Featured Venues
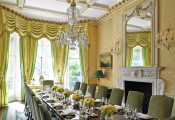
The Ritz London
London W > PiccadillyThe Ritz has been home to thousands of discerning guests since 1906. In 2002, The Ritz was awarded a Royal Warrant by His Royal Highness…
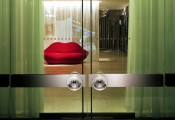
Sanderson
London W > SohoSanderson, with 8 stunning function space in the heart of London’s West End, offers a retreat from the bustle of the city into a world…
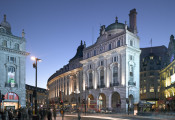
Café Royal Hotel
London W > PiccadillyCombining architectural heritage with contemporary design, Café Royal hotel has been reincarnated as a luxury hotel in the heart of London’s West End. Grand historic…
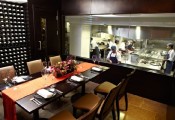
Benares Restaurant and Bar
London W > MayfairBoasting 4 private dining rooms, as well as an intimate bar area, Benares, a Michelin starred restaurant led by Chef Patron, Atul Kochhar, is a…
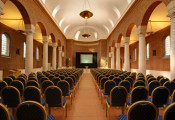
The Emmanuel Centre
London SW > WestminsterThe Emmanuel Centre, a Grade 2 listed building, is a truly unique venue designed by world-renowned architect, Sir Herbert Baker, and has a distinctive atmosphere,…
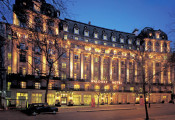
The Waldorf Hilton
London WC > Covent GardenSituated on the verdant, tree-lined thoroughfare of Aldwych, The Waldorf Hilton hotel enjoys a fabulous Covent Garden location in the heart of London’s theatre district.…
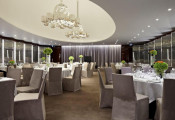
Bulgari Hotel & Residences London
London SW > KnightsbridgeTogether with the convenient and glamorous Knightsbridge location, the Bulgari Hotel & Residences, London lends a prestigious context to all types of meetings, events and conferences.…
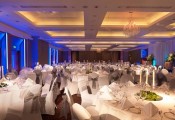
Royal Garden Hotel
London W > KensingtonThe 5-star Royal Garden Hotel has 12 function rooms and 2 private dining rooms and is a prestigious London meeting venue located in leafy Kensington.…
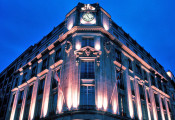
The Trafalgar Hotel
London SW > St James'sA contemporary, boutique style hotel located in the heart of the city. The Trafalgar, is neatly positioned on the south side of Trafalgar Square. Yet the hotel…
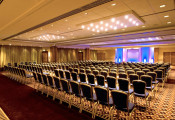
Hilton Birmingham Metropole
West Midlands > BirminghamWhere connections are made and partnerships forged. Where productive days lead to constructive results. And where our expertise is your guarantee of success. Where it…
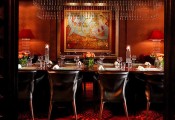
Amaya
London SW > Belgravia > KnightsbridgeThe private dining room at Michelin Starred Amaya seats 14 people. Situated in the heart of Belgravia, and just a short walk from Knightsbridge and…
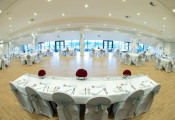
Allianz Park
London NW > HendonAllianz Park is the brand new home of Saracens Rugby Club. Offering so much more than a 1st class rugby stadium, Allianz Park boasts 22…
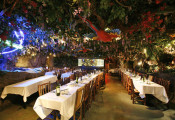
Rainforest Cafe
London W > PiccadillyIf you’re looking for an unusual and ‘different’ restaurant and bar to host your next Group Booking or Corporate Event, look no further than Rainforest…
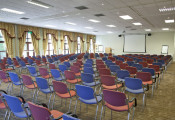
Dunchurch Park Hotel & Conference Centre
Warwickshire > RugbyDunchurch Park is an Edwardian Grade II listed Manor House, set in 72 acres of magnificent landscaped gardens and grounds. The house has retained many…
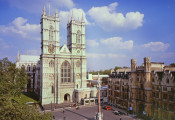
Westminster Abbey
London SW > WestminsterFor 1000 years, Westminster Abbey has hosted a variety of spectacular events; The crowning of Kings and Queens, weddings, christenings and proclamations have all been…
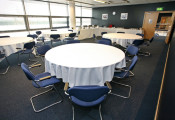
Williams Conference Centre
Oxfordshire > Wantage“We have created a first class conference facility, a unique venue and one we are truly proud of ” – Sir Frank Williams. So much…
