
The Birmingham Repertory Theatre
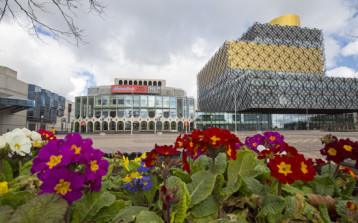
Broad St, Birmingham, West Midlands B1 2EP, UK
Tel: +44 (0) 121 245 2076
Website: www.birmingham-rep.co.uk/visit/venue-hire/
Venue Contact: Suzanna Reid Barreiro da Silva
Centrally located and one of Birmingham’s unique venues, The REP is the perfect space to host meetings, conferences, networking events and exhibitions.

The REP is the perfect space for meetings, conferences and events.
Setting the Scene for Great Events
The Birmingham REP has great diversity of space and a unique dramatic twist for conference and event planners to host their events in one of Birmingham’s unique venues.
Centrally located in the heart of Birmingham, The REP is the ideal location. Within walking distance of Birmingham New Street train station and easily accessible from the M6 and with nearby parking, the venues perfectly situated for delegates travelling from across the country.
Born to Perform
The REP is renowned for its programme of theatrical events year round, however in the refurbishment the designers created quirky, versatile space to host meetings, conferences, networking events and exhibitions.
There is a choice of 3 auditoriums with all the technology required to stage your conference with the largest seating 825 delegates; the smaller theatres have retractable seating providing you with a blank canvas to stage team building events, totally themed dinners.
There are three further purpose built conference rooms seating up to 200 delegates and two quirky meeting rooms. All have natural daylight, the latest audio visual facilities stunning views over Centenary Square and transform from meeting space in the day to intimate banqueting space in the evening creating the scene for a perfectly rehearsed event.
Dining with added drama
There is a selection of private dining rooms for 10 to 170 guests for banqueting but for the event planner looking for a theatrical dining experience, then you need to speak to the events team; A red carpet welcome for your guests, Act One – a private back stage tour and talks of the 100 year history of the theatre, Act Two – Drinks Reception on the Mezzanine Floor, Act Three – dinner served ‘onstage’ with your choice of theatrical backdrop to theme your event with a unique twist. Events at The REP will certainly have your guests looking for an encore!
| Room Layout | Boardroom
| Theatre
| Classroom
| U-Shape
| Cabaret
| Sit-down Lunch/Dinner
| Dinner Dance
| Cocktail
| Reception
| Exhibition
3m x 3m | Natural Daylight
| Wi-Fi
| Pillars
| Disabled Access
| Air Conditioning
| Three Phase Power
| Power Sockets
| Phone Sockets
| Modem Points
| Floor Level
| Room Dimension
| Floor Space
| Ceiling Height
|
|---|---|---|---|---|---|---|---|---|---|---|---|---|---|---|---|---|---|---|---|---|---|---|---|
| The Suites ▼ | 58 | 200 | 38 | 60 | 80 | 120 | 90 | 300 | 300 | 0 | Yes | Yes | 0 | Yes | Yes | Yes | 12 | 0 | 1 | 1 | 24x7m | 168m2 | 2.58m |
| Suite 1 ▼ | 20 | 60 | 14 | 18 | 24 | 40 | 0 | 80 | 80 | 0 | Yes | Yes | 0 | Yes | Yes | Yes | 4 | 0 | 1 | 1 | 8x7m | 56m2 | 2.58m |
| Suite 2 ▼ | 20 | 60 | 14 | 18 | 24 | 40 | 0 | 80 | 80 | 0 | Yes | Yes | 0 | Yes | Yes | Yes | 4 | 0 | 1 | 1 | 8x7m | 56m2 | 2.58m |
| Suite 3 ▼ | 20 | 60 | 14 | 18 | 24 | 40 | 0 | 80 | 80 | 0 | Yes | Yes | 0 | Yes | Yes | Yes | 4 | 0 | 1 | 1 | 16x7m | 112m2 | 2.58m |
| Suites 1 and 2 ▼ | 40 | 120 | 28 | 36 | 48 | 80 | 0 | 160 | 160 | 0 | Yes | Yes | 0 | Yes | Yes | Yes | 4 | 0 | 1 | 1 | 16x7m | 112m2 | 2.58m |
| Suites 2 and 3 ▼ | 40 | 120 | 28 | 36 | 48 | 80 | 0 | 160 | 160 | 0 | Yes | Yes | 0 | Yes | Yes | Yes | 4 | 0 | 1 | 1 | 16x7m | 112m2 | 2.58m |
| The Studio ▼ | 0 | 292 | 0 | 0 | 128 | 120 | 160 | 600 | 600 | 0 | No | Yes | 0 | Yes | Yes | Yes | 0 | 1 | G | 24x7m | 336m2 | ||
| The House ▼ | 0 | 825 | 0 | 0 | 0 | 0 | 0 | 0 | 0 | 0 | No | Yes | 0 | Yes | Yes | Yes | 0 | 1 | G | 15x14.5m | 217.5m2 | ||
| The Door ▼ | 0 | 140 | 0 | 0 | 0 | 0 | 0 | 0 | 0 | 0 | No | Yes | 0 | Yes | Yes | Yes | 0 | 1 | G | 14.9x10.4m | 154.96m2 | ||
| Burman Room ▼ | 8 | 0 | 0 | 0 | 0 | 8 | 0 | 15 | 15 | 0 | Yes | Yes | 0 | Yes | Yes | Yes | 4 | 0 | 1 | 2 | 3.80x6.60m | 25.08m2 | |
| Winteringham Room ▼ | 12 | 0 | 0 | 0 | 0 | 12 | 0 | 20 | 20 | 0 | Yes | Yes | 0 | Yes | Yes | Yes | 4 | 0 | 1 | 2 | 8.80x3.80m | 33.44m2 | |
| REP small office 1 ▼ | 2 | 0 | 0 | 0 | 0 | 0 | 0 | 0 | 0 | 0 | Yes | Yes | 0 | Yes | Yes | No | 2 | 0 | 1 | 2 | 43x3.1m | 133.30m2 | |
| Rep small office 2 ▼ | 2 | 0 | 0 | 0 | 0 | 0 | 0 | 0 | 0 | 0 | Yes | Yes | 0 | Yes | Yes | No | 2 | 1 | 1 | 2 | 43x3.1m | 133.30m2 | |
| The Mezzanine ▼ | 0 | 0 | 0 | 0 | 0 | 0 | 0 | 300 | 300 | 150 | Yes | Yes | 0 | Yes | Yes | No | 4 | 0 | 1 | 1 | 3925m2 |
Driving directions to The Birmingham Repertory Theatre
Featured Venues
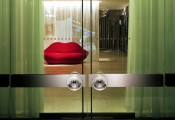
Sanderson
London W > SohoSanderson, with 8 stunning function space in the heart of London’s West End, offers a retreat from the bustle of the city into a world…
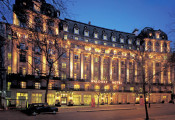
The Waldorf Hilton
London WC > Covent GardenSituated on the verdant, tree-lined thoroughfare of Aldwych, The Waldorf Hilton hotel enjoys a fabulous Covent Garden location in the heart of London’s theatre district.…
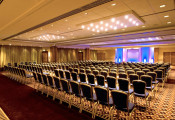
Hilton Birmingham Metropole
West Midlands > BirminghamWhere connections are made and partnerships forged. Where productive days lead to constructive results. And where our expertise is your guarantee of success. Where it…
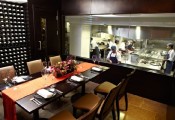
Benares Restaurant and Bar
London W > MayfairBoasting 4 private dining rooms, as well as an intimate bar area, Benares, a Michelin starred restaurant led by Chef Patron, Atul Kochhar, is a…
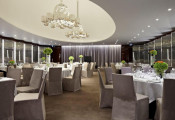
Bulgari Hotel & Residences London
London SW > KnightsbridgeTogether with the convenient and glamorous Knightsbridge location, the Bulgari Hotel & Residences, London lends a prestigious context to all types of meetings, events and conferences.…
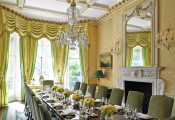
The Ritz London
London W > PiccadillyThe Ritz has been home to thousands of discerning guests since 1906. In 2002, The Ritz was awarded a Royal Warrant by His Royal Highness…
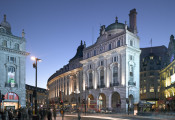
Café Royal Hotel
London W > PiccadillyCombining architectural heritage with contemporary design, Café Royal hotel has been reincarnated as a luxury hotel in the heart of London’s West End. Grand historic…
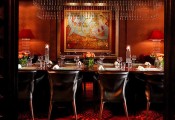
Amaya
London SW > Belgravia > KnightsbridgeThe private dining room at Michelin Starred Amaya seats 14 people. Situated in the heart of Belgravia, and just a short walk from Knightsbridge and…
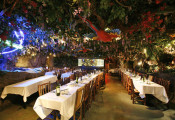
Rainforest Cafe
London W > PiccadillyIf you’re looking for an unusual and ‘different’ restaurant and bar to host your next Group Booking or Corporate Event, look no further than Rainforest…
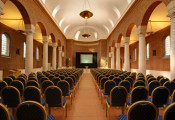
The Emmanuel Centre
London SW > WestminsterThe Emmanuel Centre, a Grade 2 listed building, is a truly unique venue designed by world-renowned architect, Sir Herbert Baker, and has a distinctive atmosphere,…
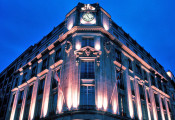
The Trafalgar Hotel
London SW > St James'sA contemporary, boutique style hotel located in the heart of the city. The Trafalgar, is neatly positioned on the south side of Trafalgar Square. Yet the hotel…
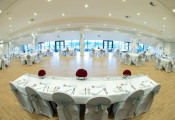
Allianz Park
London NW > HendonAllianz Park is the brand new home of Saracens Rugby Club. Offering so much more than a 1st class rugby stadium, Allianz Park boasts 22…
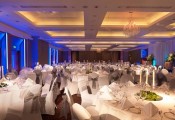
Royal Garden Hotel
London W > KensingtonThe 5-star Royal Garden Hotel has 12 function rooms and 2 private dining rooms and is a prestigious London meeting venue located in leafy Kensington.…
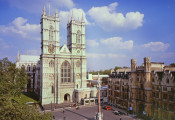
Westminster Abbey
London SW > WestminsterFor 1000 years, Westminster Abbey has hosted a variety of spectacular events; The crowning of Kings and Queens, weddings, christenings and proclamations have all been…
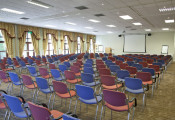
Dunchurch Park Hotel & Conference Centre
Warwickshire > RugbyDunchurch Park is an Edwardian Grade II listed Manor House, set in 72 acres of magnificent landscaped gardens and grounds. The house has retained many…
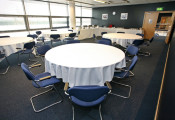
Williams Conference Centre
Oxfordshire > Wantage“We have created a first class conference facility, a unique venue and one we are truly proud of ” – Sir Frank Williams. So much…
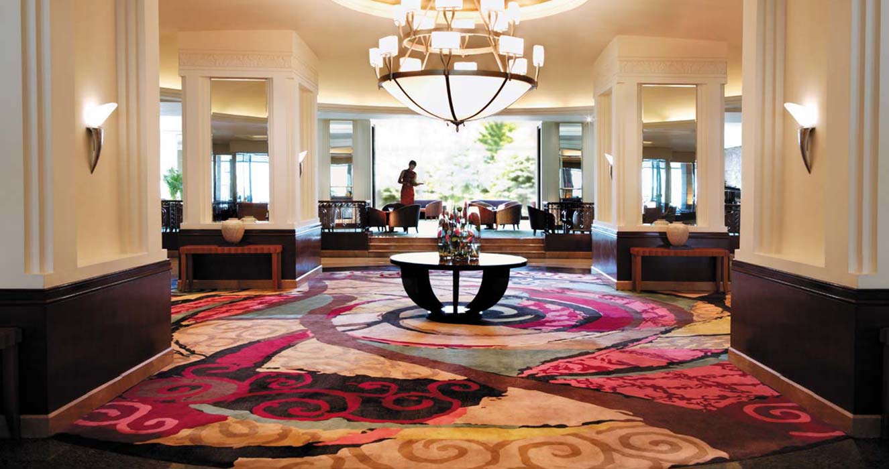
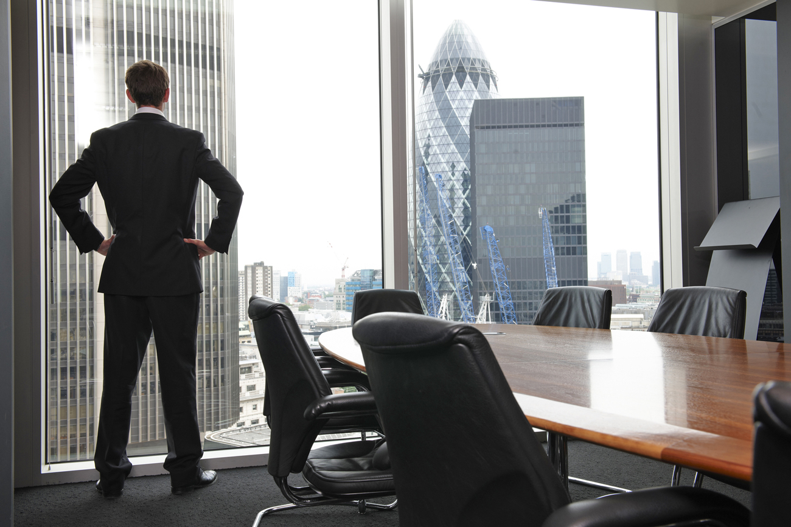
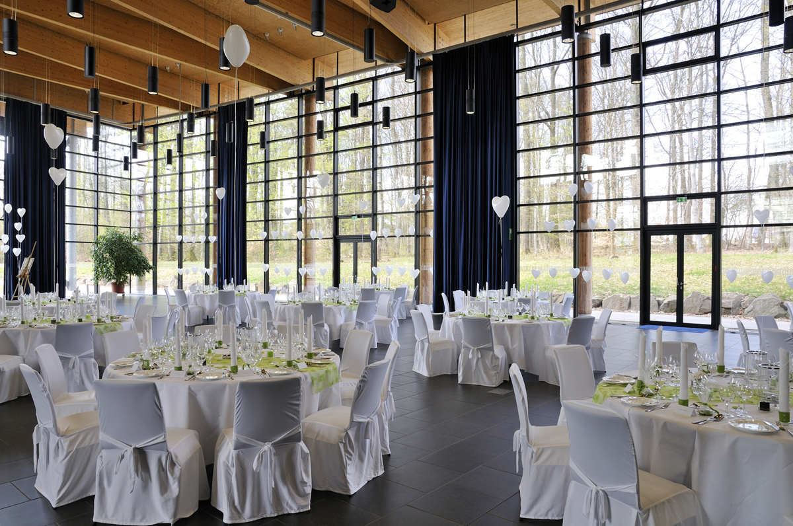
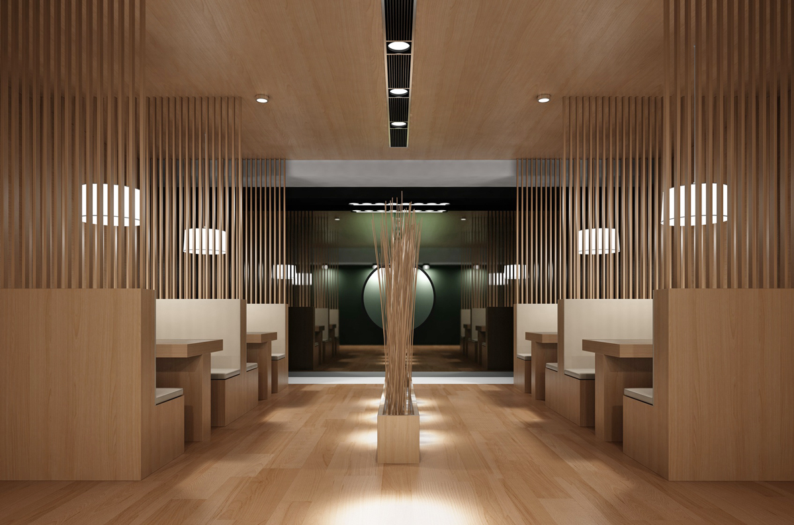

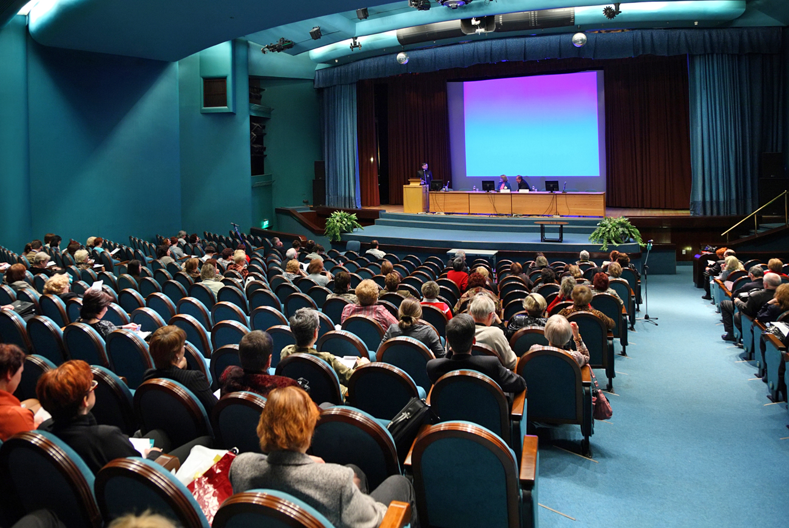
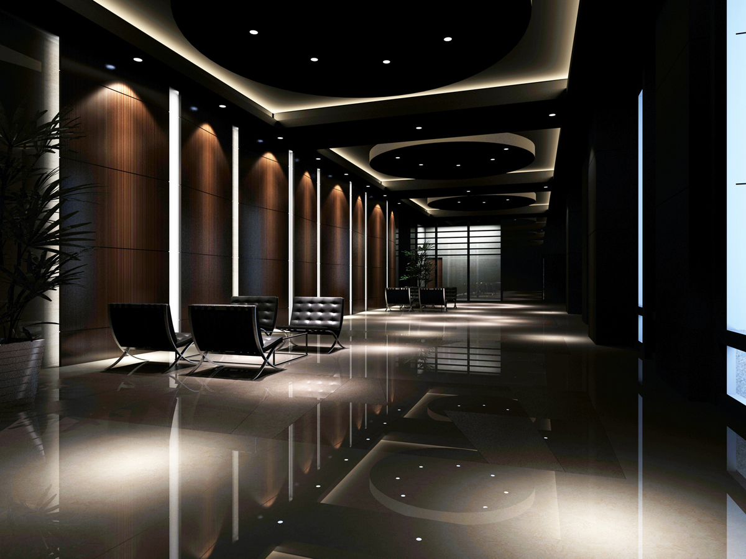
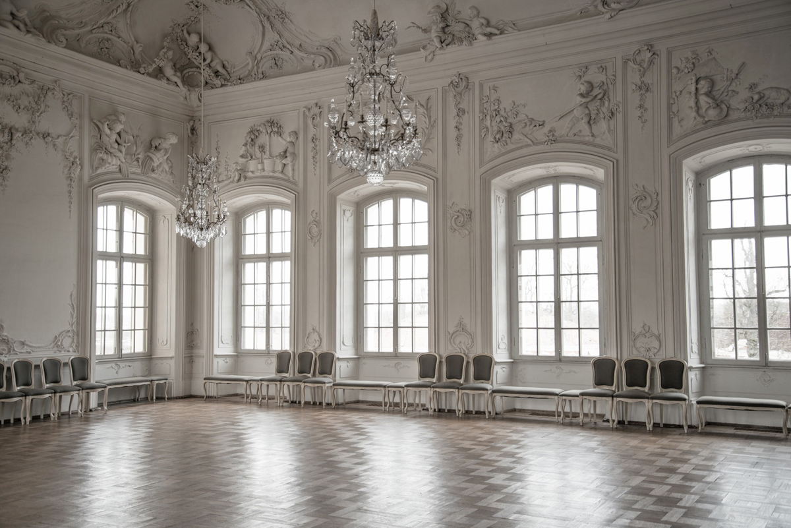
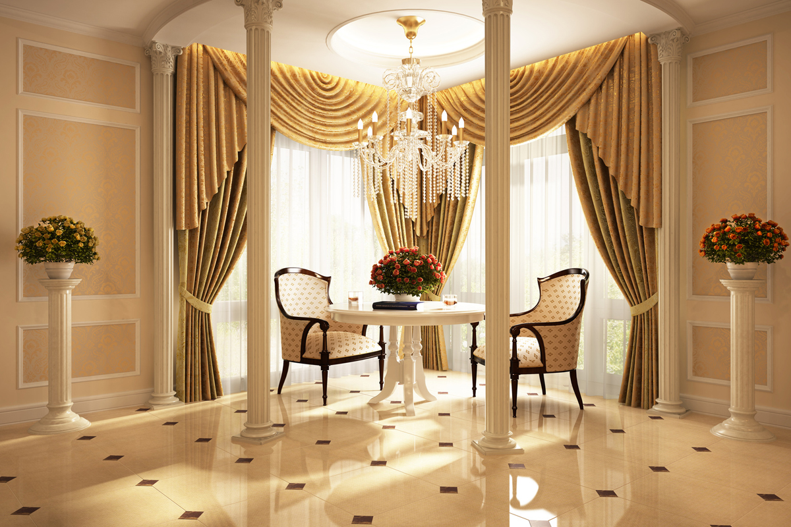
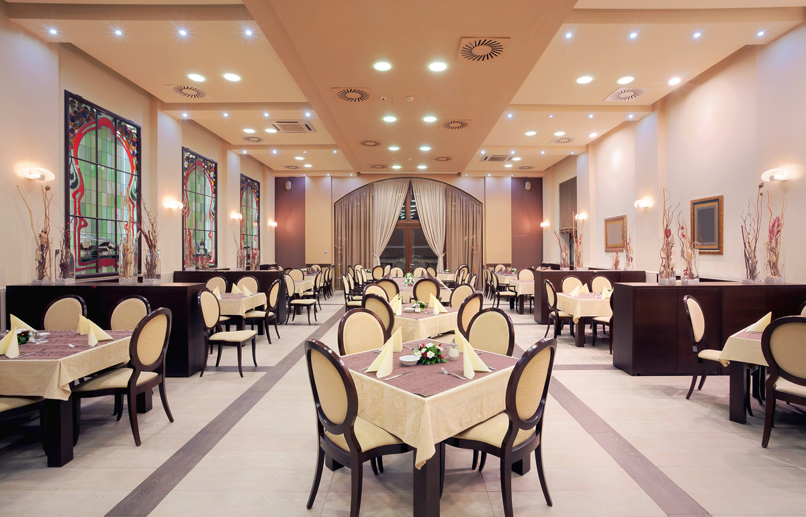









![The REP The House[1] - MICE UK](http://miceuk.com/wp-content/uploads/2014/04/The-REP-The-House1-MICE-UK-50x50.jpg)


